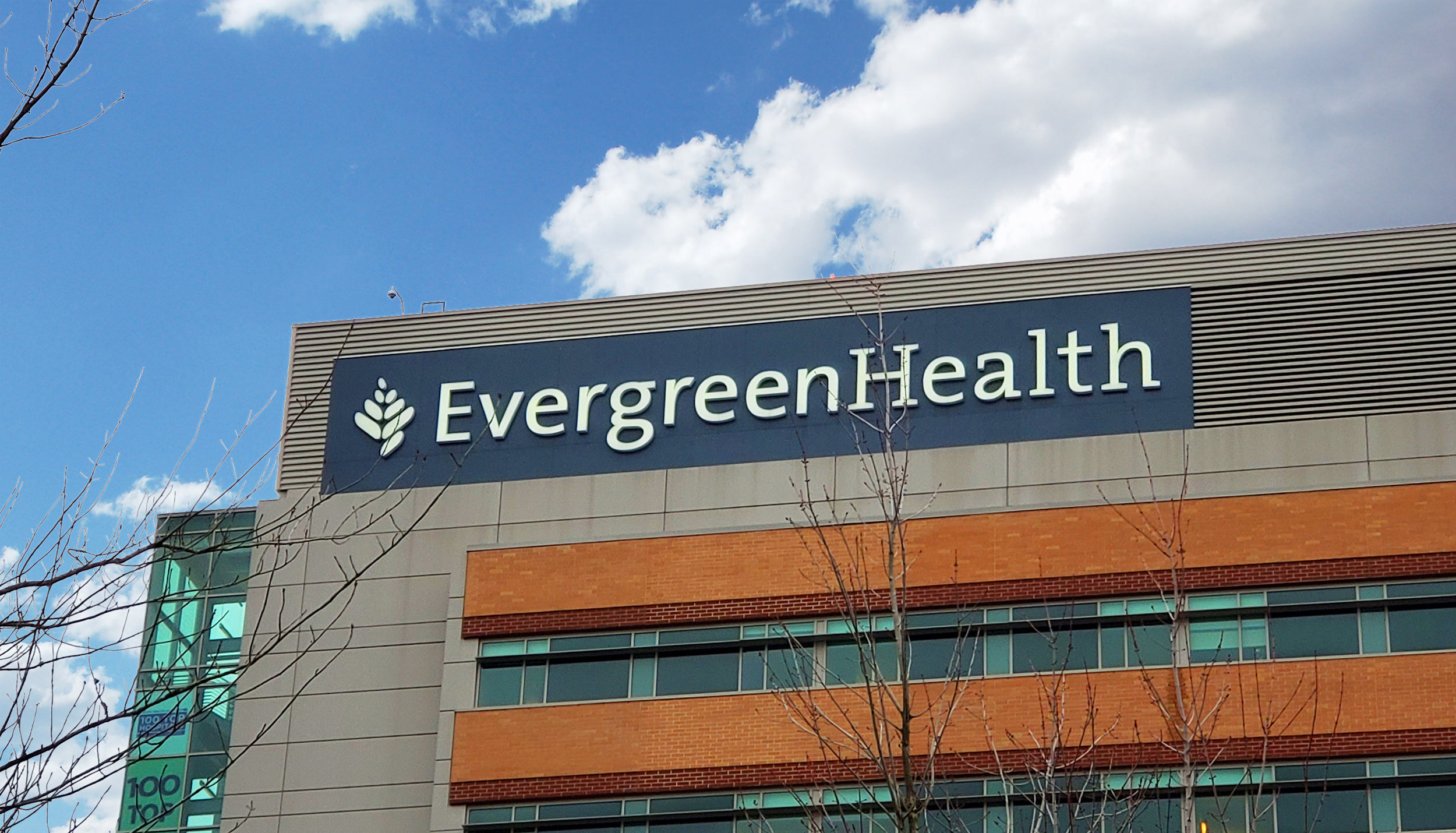Evergreen Health - Kirkland, WA
BELOW IS A SMALL SAMPLE OF PROJECTS COMPLETED:
Maternal-Fetal Medicine Clinic
Modify existing medical suite and perform minor expansion into adjacent suite in two phases while space was occupied. Modifications include demolishing two walls and relocating the suite’s data room. Perform minor demolition and new construction of plumbing on the first floor, a new VAV Box, all new Ultrasound Room finishes, and fiber optic lighting. The worked performed followed ICRA and ILSM standards.
Medical Center ESC Access
This one phase project includes modifications to the existing medical suite and outside parking structure on the 5th Floor of Evergreen Surgery and Physicians Center. Modifications include building of a wall, installing a new door and hardware, and changing hardware at existing doors, and minor modification to HVAC System. Exterior work includes erecting of steel canopy and windbreak on the deck of a post-tensioned parking structure. Work performed followed ICRA and ILSM standards.
CT Scan
Selective demolition and interior alteration to accommodate CT Scan installation including but not limited to mechanical, electrical and plumbing relocation and upgrades.
Trash/Linen Chutes
Chute modifications
Maternity Flooring
Remove existing hallway flooring and install new vinyl flooring and paint.
Tan Corridor
Demolition and mold abatement of rubber base and drywall up to four feet, sealed cold joint at slab, new drywall over existing framing, new rubber base, paint to match.
Project Details:
Location: Kirkland, WA
Final Contract Amount: $1,110,227

