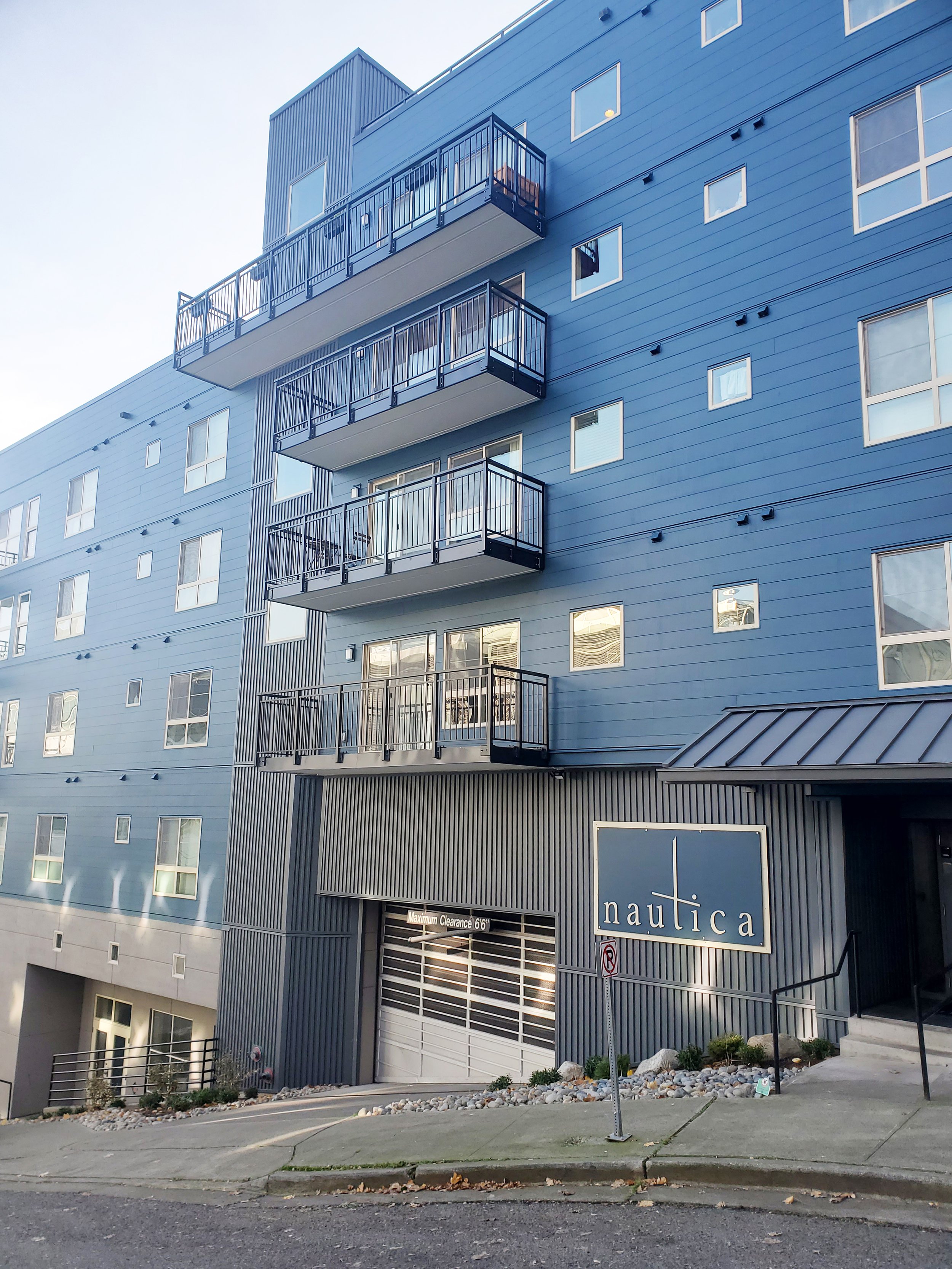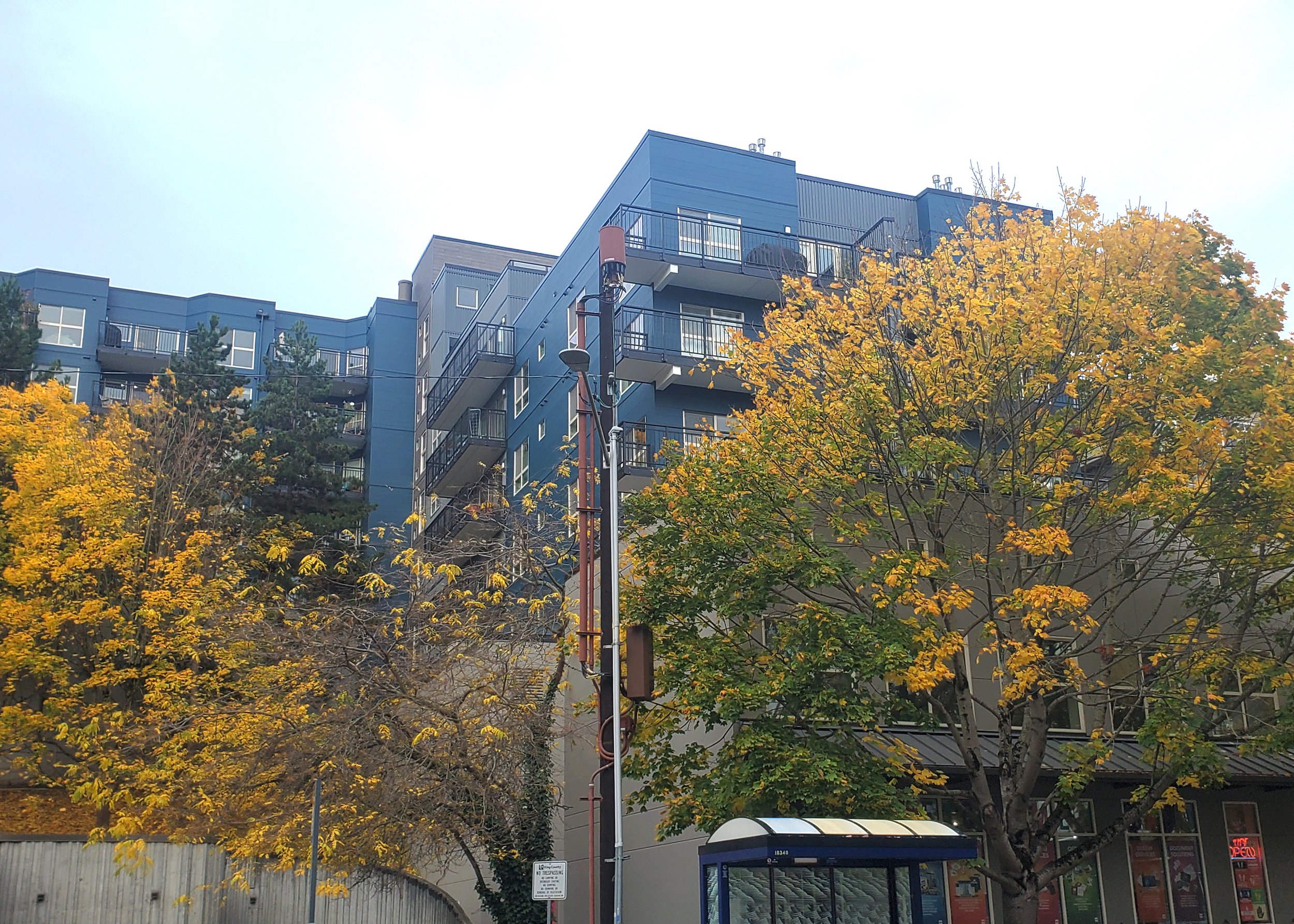Nautica Condominiums - Seattle, WA
Full scaffold wrapped around the building with pedestrian protection at the North Elevation. Included a full "dance floor" at the 4th floor level to move materials and debris from all elevations to the South east lower corner where the drumpster was placed.
Work included:
Removal of existing Stucco cladding
Shear wall repairs at multiple elevations including existing plywood removal, installation of new framing members, Shear Wall panels to bring the building up to code compliance
Installation of new Windows, Sliding Glass Doors, French Doors, and Deck Doors.
Installation of new Deck Lighting, Roof Lighting, Security Lighting
Installation of new Hose bibs and Water Shut Off Valves at the Roof
Installation of new DuroLast Roofing and Under Protection Board including Scuppers, Through Wall Scuppers, and Termination Bars
Installation of new Trespa Composite Siding
Installation of new James Hardie Artisan Shiplap Siding
Installation of new James Hardie Soffit Board at all decks/overhangs
Installation of new Bryer Sheet Metal Siding and Accessories
Installation of new DensElement sheathing for Weather Resistive Barrier with DensDefy Liquid Applied Flashing
Installation of new Insulated Vinyl Siding at West Elevation for Noise Reduction due to Highway 99 Traffic
Installation of new Building Signage
Installation of new Pecora Deck Coating System at all decks, walkways, and concrete covered decks.
Installation of new Aluminum Handrail systems by American Railworks at all decks
Installation of new Sherwin Williams Durations Paint
Rework of existing Handrails Systems which included sanding, dent repairs, replacement of glass, and full painting
Project Details:
Location: Seattle, WA
Architect/Consultant: Evolution Architects
Final Contract Amount: $3,734,230



